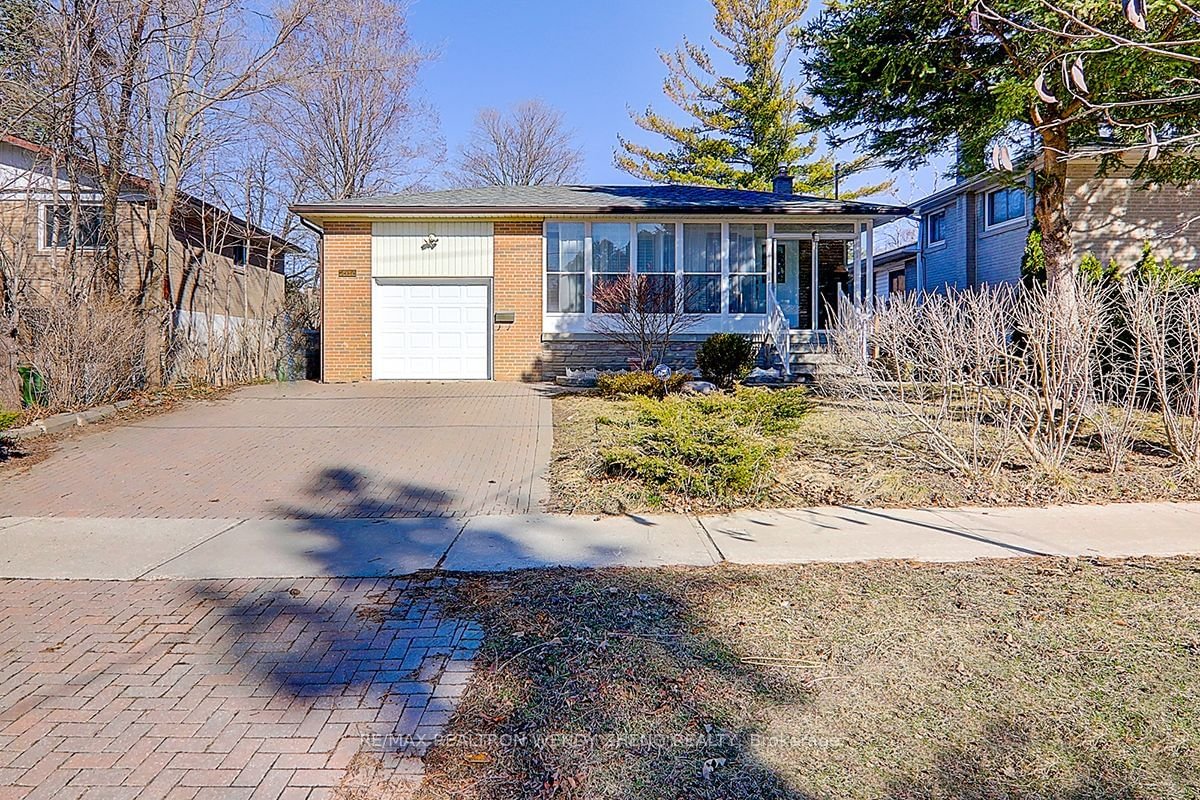$1,299,000
$*,***,***
3+3-Bed
3-Bath
Listed on 3/8/24
Listed by RE/MAX REALTRON WENDY ZHENG REALTY
Well Upgraded Good Sized 4-Lvl Back-Split Detached W/ Total 4 Separated Entrances To Accommodate Your Huge Family Or Simply Generate Decent Rental Income! All Hardwood Fl Throughout 4 Lvls, All Smooth Ceiling Plus Tons Of Pot Lights In Whole House, Crown Moulding In Living Combined W/ Dining, Oversized Centre Island W/ Extra Sink In Chef's Open Concept Kitchen, Fl-To-Ceiling Solid Wood Cabinet W/ Quartz Countertop, Natural Stone Backsplash & Indirect Lighting, Side Dr As 2nd Entrance Access To Lower Lvl, Stone Fireplace In Family W/ 3rd Walk-up Entrance To Huge Deck, 4th Separated Entrance To Finished Bsmt W/ Extra Kitchenette, 6th Br & Full Bath. Fully Enclosed Large Porch W/ Access To Garage, Professional Landscaping In Interlock Double Car Driveway, Backyard Ground Level Deck & Extended Long Stone Flower Bed. Within Steps To Transit, Groceries, Plazas, Seneca & Mins To 404 & Fairview Mall.
C8124990
Detached, Backsplit 4
6+5
3+3
3
1
Attached
3
Central Air
Finished, Walk-Up
Y
Brick
Forced Air
Y
$6,815.98 (2023)
120.00x50.00 (Feet)
